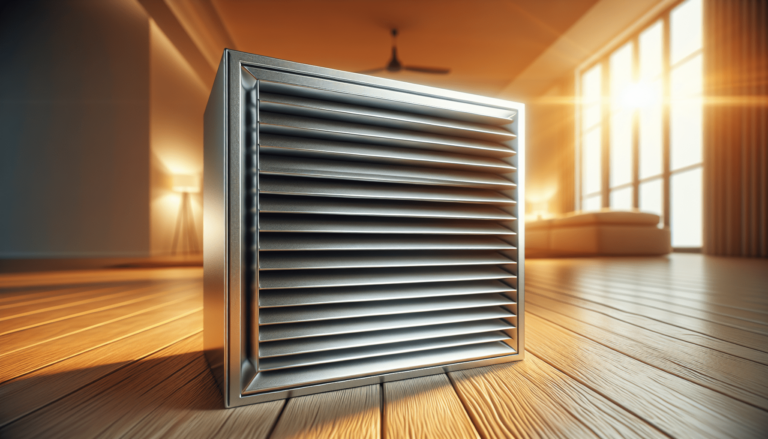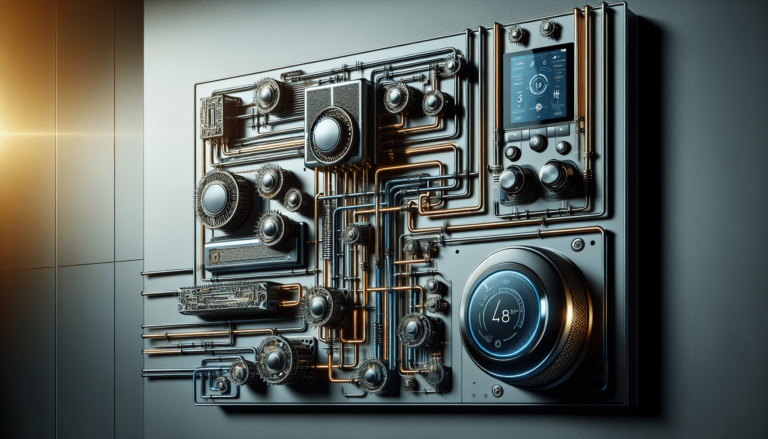

HVAC Services
Get Professional Repairs From The Area's Trusted HVAC Technicians. Ask About Our Services! We Offer Professional Heating & Cooling System Repairs And Guarantee Long-Lasting Results.
Got Question? Call us: (850) 678-2665Financing
Choosing The Perfect HVAC Size For Your Home
Learn how to choose the perfect HVAC size for your home. Discover the key factors to consider, from square footage to load calculations. Achieve optimal comfort and energy efficiency.
Are you in the process of upgrading your HVAC system or installing a new one? It’s important to choose the perfect size for your home to ensure optimal comfort and energy efficiency. Selecting the right size HVAC unit can make a significant difference in your home’s temperature control and energy bills. In this article, we will explore the key factors to consider when determining the ideal size for your HVAC system. From the square footage of your home to the insulation and load calculations, we’ll provide you with the information you need to make an informed decision. So, let’s dive in and find the perfect HVAC size for your home.
Understanding HVAC Size
Why HVAC Size Matters
Have you ever wondered why the size of your HVAC system is important? Well, it plays a crucial role in maintaining a comfortable and efficient home environment. The size of your HVAC system directly affects its performance, energy consumption, and longevity. If your HVAC system is too small, it won’t be able to cool or heat your home effectively, leading to discomfort and increased energy bills. On the other hand, if your HVAC system is too large, it will cycle on and off frequently, wasting energy and potentially causing temperature imbalances. Finding the right HVAC size is essential for optimal performance and energy efficiency.
What Is HVAC Size
When we talk about HVAC size, we’re referring to the capacity of the heating, ventilation, and air conditioning system. The HVAC size is typically measured in BTUs (British Thermal Units) or tons. One ton of cooling capacity is equal to 12,000 BTUs per hour. It’s crucial to note that HVAC size is not determined by physical dimensions but rather the system’s ability to cool or heat a specific space.
Common HVAC Sizing Mistakes
Many homeowners make the mistake of incorrectly sizing their HVAC systems, which can lead to various issues. One common mistake is assuming that a bigger HVAC system is always better. While it may seem logical to believe that a larger system can cool or heat your home more efficiently, it’s actually the opposite. Oversized HVAC systems tend to short cycle, turning on and off frequently and failing to adequately dehumidify the air. On the other hand, undersized HVAC systems struggle to reach and maintain the desired temperature, resulting in discomfort for you and your family. These sizing mistakes can lead to increased energy consumption, higher utility bills, reduced indoor air quality, and premature system failure. To avoid these issues, it’s essential to consider several factors when determining the appropriate HVAC size for your home.
Factors to Consider
Square Footage
The square footage of your home is one of the primary factors that should be considered when sizing your HVAC system. The bigger the area that needs to be cooled or heated, the larger the capacity of the system should be. However, it’s important to note that square footage alone is not the sole determining factor. Other factors, such as insulation, ceiling height, and sun exposure, also play crucial roles in determining the appropriate HVAC size.
Insulation and Weatherization
The insulation and weatherization of your home have a significant impact on the HVAC size requirements. A well-insulated and properly weatherized home retains the desired indoor temperature more effectively, reducing the load on the HVAC system. On the other hand, a poorly insulated home allows heat transfer, making it harder for the HVAC system to maintain the desired temperature. Before sizing your HVAC system, ensure that your home is adequately insulated and weatherized to optimize its efficiency.
Ceiling Height
The height of your ceilings is another crucial factor to consider when determining the HVAC size. Homes with high ceilings tend to have larger volumes of air that need to be heated or cooled. This increased volume requires a larger HVAC system to maintain the desired temperature effectively. If you have high ceilings, it’s important to factor this into your HVAC size calculations.
Orientation and Sun Exposure
The orientation of your home and its exposure to the sun can significantly impact the heating and cooling load. Homes that receive a lot of direct sunlight may require a larger HVAC system to counteract the heat gain. Similarly, homes that are shaded or have a northern orientation may require a smaller HVAC system. By considering these factors, you can better estimate the appropriate HVAC size for your home.
Windows and Doors
The type, size, and number of windows and doors in your home can affect the HVAC size requirements. Windows and doors are vulnerable to heat gain and heat loss, depending on their insulation properties. Energy-efficient windows and doors can minimize the load on the HVAC system, allowing for a smaller size. Additionally, the positioning of windows and doors in relation to sun exposure should also be considered when determining the HVAC size.
Number of Rooms
The number of rooms in your home is an important factor in the HVAC sizing process. Each room requires its own supply of conditioned air, and the total number of rooms will affect the overall load requirement. By accurately accounting for the number of rooms, you can ensure that the HVAC system is properly sized to maintain comfort throughout your entire home.
Occupancy Levels
The number of people living in your home can have an impact on the HVAC size. More occupants mean a higher demand for conditioned air, which can increase the load on the system. It’s important to consider the average occupancy levels in your home when determining the appropriate HVAC size.
Calculating Load Requirements
Manual J Load Calculation
Determining the load requirements for your HVAC system involves a technical process known as a Manual J load calculation. This calculation takes into account numerous factors to accurately estimate the heating and cooling load for your home. A Manual J load calculation considers factors such as square footage, insulation, ceiling height, orientation, windows, doors, and occupancy levels. It provides a comprehensive analysis of your home’s thermal characteristics, allowing HVAC professionals to determine the appropriate HVAC size.
Factors Included in Load Calculation
A Manual J load calculation considers various factors to determine the accurate load requirements. These factors include the R-value of insulation, U-value of windows and doors, infiltration rates, internal heat gain from appliances and lighting, ventilation requirements, and more. By incorporating all of these variables, the load calculation provides a precise understanding of the heating and cooling needs of your home.
Professional Load Calculation vs. Online Calculators
While there are online load calculators available, it’s important to note that they may not provide accurate results for your specific home. Factors such as the construction quality, local climate, and unique characteristics of your home may not be accounted for in generic online calculators. To ensure the correct HVAC size, it’s recommended to consult with a professional HVAC technician who can perform a Manual J load calculation tailored to your home’s specific requirements.
Determining the Right Size
Oversized HVAC Systems
An oversized HVAC system is a common issue many homeowners face. While it may seem beneficial to have more cooling or heating capacity, oversized systems can have negative consequences. A system that is too large will frequently cycle on and off, known as short cycling. This leads to energy waste, excessive wear and tear on the components, higher humidity levels, and an inefficient operation. It’s important to avoid oversizing your HVAC system to maintain optimal comfort and energy efficiency.
Undersized HVAC Systems
On the other hand, an undersized HVAC system will struggle to cool or heat your home adequately. It will run continuously, trying to reach the desired temperature, which can lead to increased energy consumption and discomfort. An undersized system may also fail to dehumidify the air properly, resulting in a clammy and uncomfortable indoor environment. It’s crucial to avoid undersizing your HVAC system to ensure optimal performance and comfort.
Importance of Correct Sizing
Finding the right HVAC size is essential for various reasons. First and foremost, a correctly sized HVAC system ensures optimal comfort throughout your home. It will effectively cool or heat your space to the desired temperature, providing a comfortable environment year-round. Additionally, a properly sized HVAC system operates efficiently, reducing energy consumption and saving you money on utility bills. Correct sizing also prolongs the lifespan of the HVAC system, as it reduces wear and tear on components caused by short cycling or continuous operation. By investing in the correct HVAC size, you’re ensuring long-term comfort, energy efficiency, and cost savings.
Energy Efficiency
SEER Ratings
When considering the energy efficiency of an HVAC system, SEER ratings play a significant role. SEER stands for Seasonal Energy Efficiency Ratio and measures the cooling efficiency of air conditioners and heat pumps. The higher the SEER rating, the more efficient the system is at converting electricity into cooling. Newer HVAC systems generally have higher SEER ratings, resulting in increased energy savings and reduced environmental impact.
Energy Savings with Correctly Sized HVAC Systems
Choosing the correct HVAC size can greatly impact energy savings. An appropriately sized HVAC system will operate more efficiently, leading to reduced energy consumption. By avoiding the common pitfalls of oversized or undersized systems, you’ll maximize the energy efficiency of your HVAC system. This translates to lower utility bills, reduced carbon footprint, and a more sustainable home environment.
Cost Comparison
While there may be a higher upfront cost associated with correctly sizing your HVAC system, the long-term benefits outweigh the initial investment. A correctly sized HVAC system operates more efficiently, reducing energy consumption and lowering utility bills. Over time, the energy savings can offset the initial cost, making it a cost-effective choice. Additionally, a properly sized HVAC system is less likely to experience frequent breakdowns and premature failure, saving you money on repairs and replacements. It’s essential to consider the long-term cost savings and energy efficiency when determining the HVAC size for your home.
In conclusion, understanding the importance of HVAC size is crucial for maintaining a comfortable and energy-efficient home. By considering factors such as square footage, insulation, ceiling height, orientation, windows, doors, number of rooms, and occupancy levels, you can determine the appropriate HVAC size. Performing a Manual J load calculation with the help of a professional HVAC technician ensures accurate results tailored to your home’s specific requirements. Avoiding the common mistakes of oversizing or undersizing your HVAC system is vital for optimal performance, comfort, and energy efficiency. By choosing the right size, you’ll enjoy a cozy home environment while saving money on energy bills and reducing your carbon footprint.







