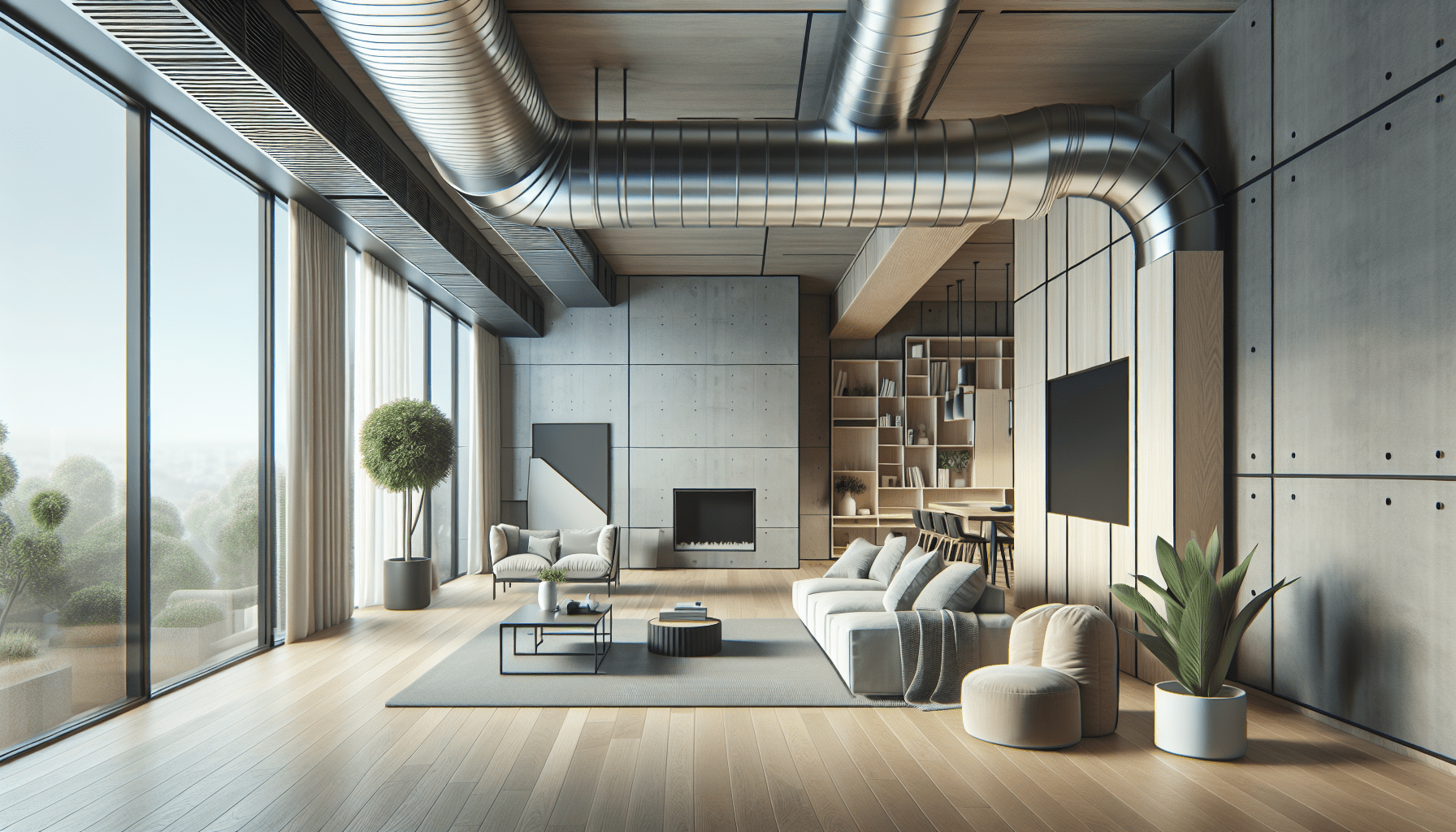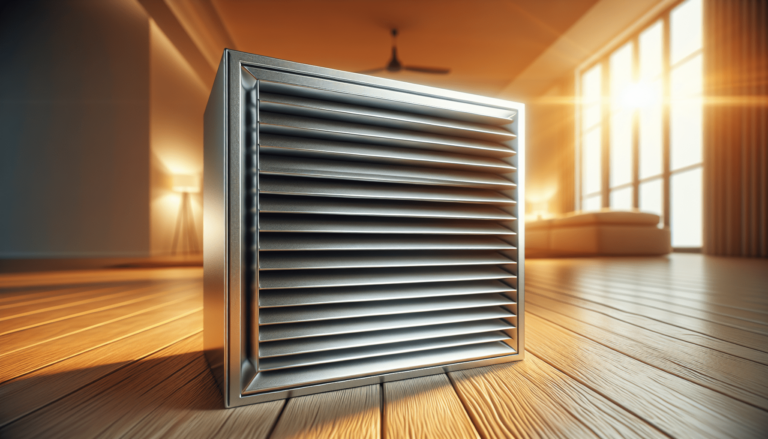

HVAC Services
Get Professional Repairs From The Area's Trusted HVAC Technicians. Ask About Our Services! We Offer Professional Heating & Cooling System Repairs And Guarantee Long-Lasting Results.
Got Question? Call us: (850) 678-2665Financing
HVAC For Open Floor Plans: Challenges And Solutions
Struggling with HVAC in your open floor plan? Discover solutions to uneven temperatures and airflow issues to keep your home cozy year-round. Experts advise! Tempacure HVAC.

Designing an HVAC system for an open floor plan presents unique challenges like uneven temperature distribution and difficulty in maintaining consistent airflow. In “HVAC For Open Floor Plans: Challenges And Solutions,” you’ll discover practical advice and innovative solutions to ensure your expansive living space remains comfortable year-round. Whether you’re renovating a home or planning a fresh layout, understanding how to effectively manage heating and cooling can make a world of difference. Learn from the experts at Tempacure Heating and Air Conditioning to create an efficient and cozy environment in your open floor plan.
Have you ever wondered why it feels like an arctic tundra near your couch but a desert near your kitchen in your open floor plan home? You’re not alone. Open floor plans are the epitome of modern living, offering a spacious and communal atmosphere. However, they also present unique challenges when it comes to heating, ventilation, and air conditioning (HVAC).
In this article, we’re diving deep into the intriguing labyrinth that is HVAC for open floor plans. So grab a cup of coffee, get comfortable, and let’s talk about how to make every corner of your expansive space cozy and pleasant.
The Allure and Challenges of Open Floor Plans
Open floor plans create an expansive, unified space by blending rooms that were traditionally separated by walls. These layouts are perfect for social gatherings, offer better lighting, and make your home appear larger. However, balancing the temperature in such a large, open area can be quite the conundrum.
Why Open Floor Plans?
You might be asking yourself, “Why did I even choose an open floor plan in the first place?” Open floor plans are aesthetically pleasing and practical. They encourage social interaction and make entertaining guests a breeze. And let’s not forget the endless possibilities when it comes to furniture arrangement and interior design. But as they say, with great power comes great responsibility—or in this case, great challenges.
HVAC and Open Spaces: A Frenemy Relationship
Imagine trying to heat a room that’s half the size of a football field. Not easy, right? Open floor plans require a different approach to HVAC systems compared to more compartmentalized homes. The lack of barriers means air flows freely, often causing hot and cold spots. It’s like having a rebellious teenager in your house who refuses to stay in one place.
Common HVAC Challenges in Open Floor Plans
You might think, “What could possibly go wrong?” Well, let’s dive into some of the most common issues that homeowners face.
Uneven Heating and Cooling
One of the most glaring issues is uneven temperature distribution. Picture this: your living area feels like a sauna while your dining area feels like an icebox. This inconsistency can make parts of your home uncomfortable and undermine the very purpose of your HVAC system.
Air Circulation Issues
Without walls to guide it, air can be a free spirit in an open floor plan. While this might sound poetic, it can lead to poor air circulation in specific zones, making some areas stuffy and others drafty.
Increased Energy Consumption
Open floor plans can be energy guzzlers. Larger, open spaces require more energy to heat and cool, which can lead to skyrocketing utility bills. You might find yourself cringing at your monthly expenses, wondering if your dream home is worth it.

Possible Solutions to HVAC Issues in Open Floor Plans
Just when you’re about to give up hope and reconsider those cozy, walled rooms, there are solutions! Let’s explore how to tackle these HVAC issues effectively.
Use Zoned HVAC Systems
Zoned HVAC systems can be a game-changer for open floor plans. These systems allow you to target specific areas for heating and cooling, providing much-needed control and efficiency.
| Zone Type | Ideal For | Benefits |
|---|---|---|
| Single Zone | Small to medium spaces | Simple and cost-effective |
| Multi-Zone | Larger, open areas | Precision control, energy efficiency |
Install Ceiling Fans
Ceiling fans aren’t just for grandma’s house. They help to circulate air efficiently, preventing hot and cold spots. Plus, they add a charming touch to your decor.
Utilize Programmable Thermostats
Programmable thermostats can adjust the temperature based on your schedule. This smart technology ensures that your home is comfortable when you’re there and energy-efficient when you’re not.
Air Curtains and Dividers
Air curtains can help to manage airflow between different areas of your open floor plan. Similarly, room dividers can create zones without compromising the open feel of your space.
Insulate Properly
Insulation isn’t just for the attic. proper insulation of walls, floors, and ceilings can make a world of difference in maintaining consistent temperatures.
The Role of Professional Consultation
You’re not an HVAC expert, and that’s okay. This is where professionals come in. Consulting an experienced HVAC company can save you from a lot of headaches.
Why Choose Tempacure Heating and Air Conditioning?
If you’re in Niceville, FL, you’re in luck. Tempacure Heating and Air Conditioning has been helping homeowners like you tackle HVAC challenges for years. With their expertise, you can rest easy knowing your open floor plan is in good hands.
Services Offered by Tempacure
Here’s a rundown of what Tempacure offers to optimize your HVAC system:
- Customized HVAC Solutions
- Regular Maintenance Plans
- Emergency Repairs
- Professional Installation
Feel free to contact them at:
Tempacure Heating and Air Conditioning
325 Cedar Ave S
Suite B
Niceville, FL 32578
(850) 678-2665
https://tempacurehvac.com/

Final Thoughts
Navigating the challenges of HVAC systems in open floor plans may seem daunting, but with the right strategies and professional help, you can create a comfortable and efficient living space. Upgrading to zoned HVAC systems, using ceiling fans, leveraging programmable thermostats, and consulting experts like Tempacure can make all the difference. So go ahead, keep that open floor plan and enjoy all the benefits it brings, without sacrificing comfort.
Thank you for sticking around to the end, and here’s to making your home as cozy as it is beautiful! If you have any more questions or need professional assistance, don’t hesitate to reach out to the experts at Tempacure.







